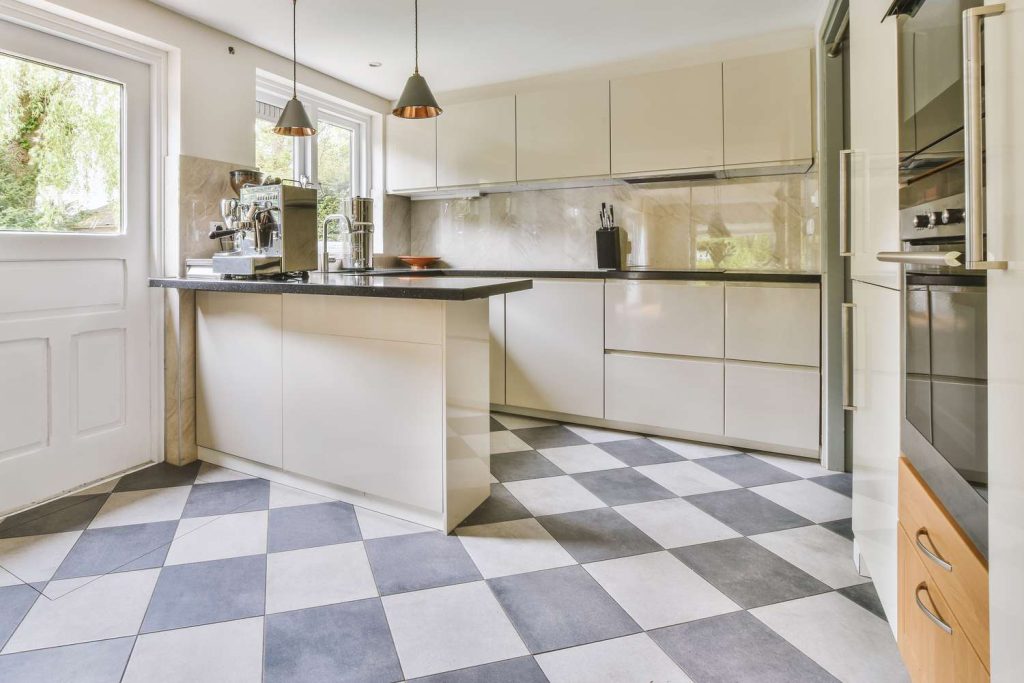Open kitchen design can be both exciting and challenging. An open kitchen design eliminates barriers between the kitchen and other living areas, creating a seamless flow and promoting a sense of connectivity within the home. To achieve a harmonious and functional open kitchen layout, careful planning, consideration of practical needs, and attention to aesthetics are essential. In this detailed guide, we will explore various aspects of open kitchen design and provide tips on how to decorate and renovate your open kitchen space effectively.
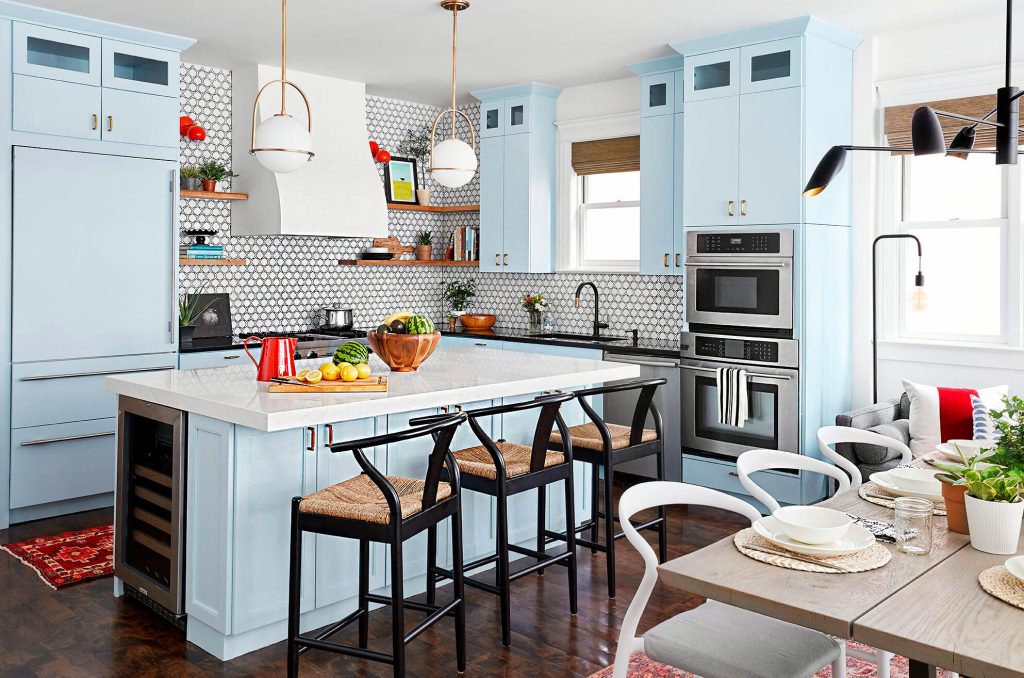
Space Planning:
Before diving into the decorative aspects, it’s crucial to plan the layout of your open kitchen space carefully. Consider the available space, traffic flow, and how you intend to use the kitchen area.
Determine the placement of key elements such as the kitchen island, countertops, appliances, and storage units. Ensure that there is enough room for movement and that the layout is conducive to cooking, dining, and socializing.
Color Scheme:
Choose a cohesive color scheme that ties the kitchen area to the rest of the living space in an open concept layout. Opt for neutral tones or complementary colors that create a sense of continuity.
Consider using accent colors or materials to delineate the kitchen area within the open space. This can be achieved through the use of a different backsplash, cabinetry finish, or countertop material.
Lighting Design:
Lighting plays a crucial role in open kitchen design, as it can enhance the functionality and ambiance of the space. Incorporate a combination of ambient, task, and accent lighting to illuminate different areas of the kitchen.
Install pendant lights over the kitchen island or dining area to define specific zones within the open space. Under-cabinet lighting can also enhance visibility and add a touch of elegance to the kitchen area.
Kitchen Island:
A well-designed kitchen island can serve as a focal point in an open kitchen layout. Consider the size, shape, and functionality of the island based on your needs and the available space.
Opt for a multi-functional island that provides additional storage, seating, and workspace. Consider incorporating a sink, cooktop, or built-in appliances to maximize efficiency in the kitchen.
Cabinetry and Storage:
Choose cabinetry that complements the overall style of your open kitchen design. Opt for sleek, handle-less cabinets for a modern look or traditional shaker-style cabinets for a more classic aesthetic.
Maximize storage space by utilizing vertical storage solutions, pull-out shelves, and drawer organizers. Consider open shelving for displaying decorative items or storing frequently used kitchen essentials.
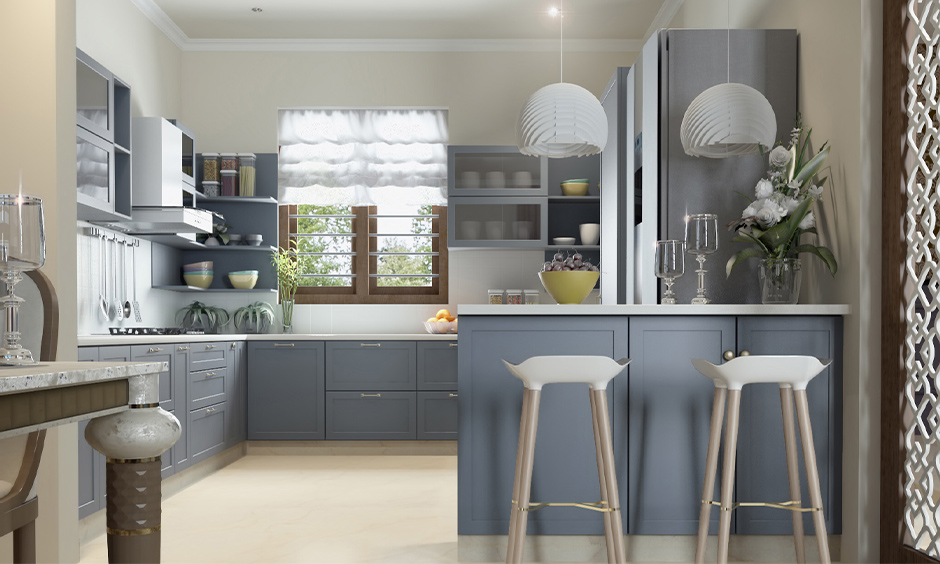
Flooring Selection:
Select durable and easy-to-maintain flooring options for your open kitchen space. Hardwood, laminate, tile, or luxury vinyl flooring are popular choices that offer both style and functionality.
Consider using the same flooring material throughout the open concept area to create a sense of continuity and visual flow. Area rugs can be added to define specific zones and add warmth to the space.
Appliance Integration:
Choose appliances that blend seamlessly with the overall design of your open kitchen. Consider built-in or integrated appliances to maintain a streamlined and cohesive look.
Select energy-efficient appliances that not only enhance the functionality of the kitchen but also contribute to a more sustainable and eco-friendly living environment.
Decor and Accessories:
Personalize your open kitchen space with decorative elements and accessories that reflect your style and personality. Consider adding artwork, plants, or decorative objects to enhance the visual appeal of the space.
Incorporate textiles such as curtains, cushions, and table linens to add texture and color to the kitchen area. Choose pieces that complement the overall color scheme and style of the space.
Seating Options:
Create inviting seating areas within the open kitchen for dining, socializing, or casual meals. Consider incorporating a breakfast bar, dining table, or cozy nook with seating to accommodate different activities.
Choose comfortable and stylish seating options such as bar stools, dining chairs, or benches that complement the design of the kitchen and provide ample seating for family and guests.
Greenery and Natural Elements:
Bring the outdoors in by incorporating greenery and natural elements into your open kitchen design. Consider adding potted plants, herbs, or a small indoor garden to introduce freshness and warmth to the space.
Natural materials such as wood, stone, and metal can also be used in the design of the kitchen to create a harmonious connection with nature and promote a sense of balance and serenity.
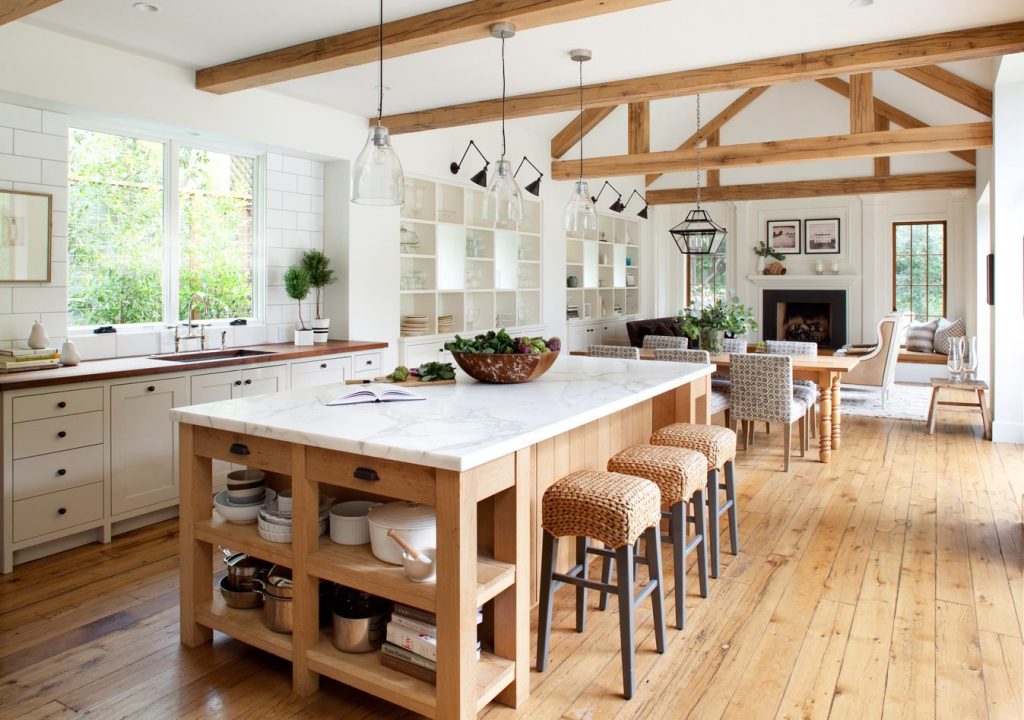
Advantages of open kitchen
-
Enhanced Social Interaction:
- One of the key advantages of an open kitchen layout is the promotion of social interaction. By eliminating walls or partitions that separate the kitchen from the rest of the living space, individuals cooking or preparing meals can engage in conversations with family members or guests in the adjoining areas.
- Open kitchens allow for seamless communication and connection between people in different parts of the home, making it easier to entertain guests or interact with family members while attending to kitchen tasks.
-
Improved Visibility and Supervision:
- An open kitchen design provides improved visibility and supervision, especially in homes with children or pets. Parents can keep an eye on their children playing in the living room or dining area while working in the kitchen, enhancing safety and peace of mind.
- The open layout allows for better monitoring of activities throughout the living space, making it easier to supervise children doing homework, pets roaming around, or guests mingling during social gatherings.
-
Enhanced Natural Light and Ventilation:
- Open kitchens typically benefit from enhanced natural light and ventilation due to the absence of walls obstructing the flow of light and air. This creates a brighter and more airy atmosphere in the kitchen, enhancing the overall ambiance of the space.
- Natural light streaming in through windows or doors can make the kitchen feel more inviting and spacious, while improved ventilation helps maintain a fresh and comfortable environment for cooking and dining.
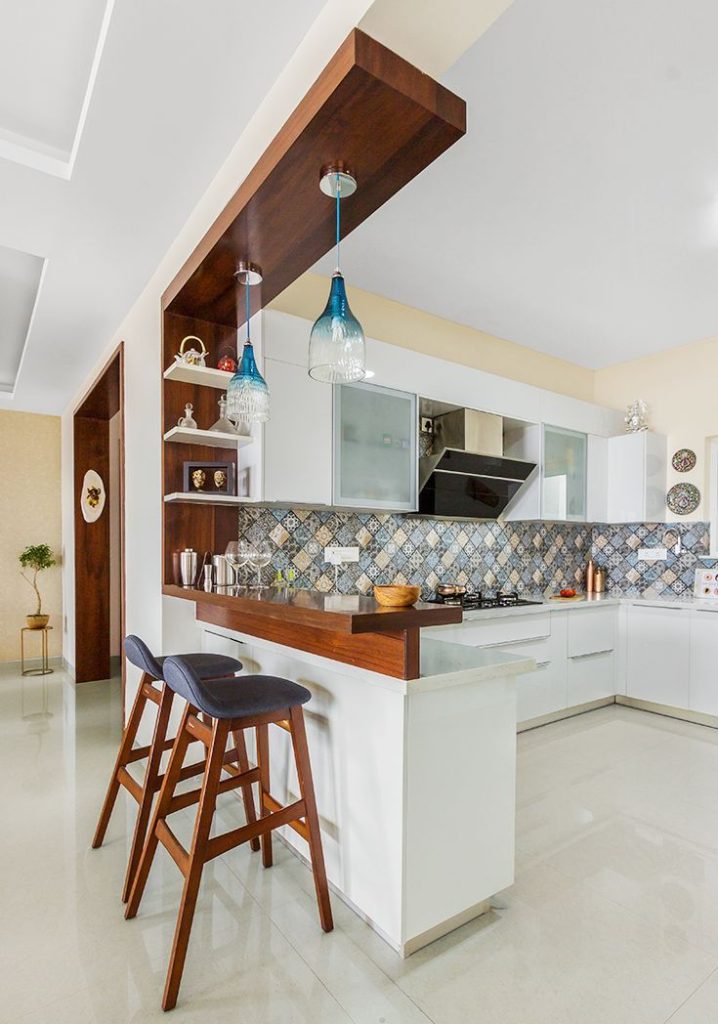
-
Increased Functional Efficiency:
- Open kitchen layouts are known for their increased functional efficiency, as they facilitate easy access to different areas of the kitchen and promote a seamless workflow. Cooks can move between the cooking zone, prep area, and dining space with ease, making meal preparation more efficient.
- The layout also allows for better utilization of space, creating zones for cooking, dining, and socializing that are interconnected yet distinct. This enhances the overall functionality of the kitchen and makes everyday tasks more convenient.
In conclusion
Designing and decorating an open kitchen space requires careful consideration of layout, color scheme, lighting, furniture, and decorative elements. By combining functionality with style and paying attention to detail, you can create a welcoming and visually appealing kitchen area that seamlessly integrates with the rest of your home. Whether you prefer a modern, traditional, or eclectic design aesthetic, implementing these tips and guidelines can help you transform your open kitchen into a functional, beautiful, and inviting space where cooking, dining, and socializing come together seamlessly.
